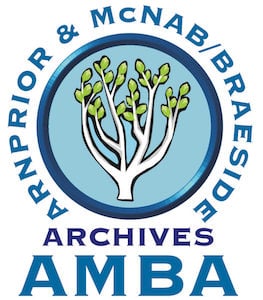Plan Town of Arnprior and Adjacent Subdivisions - map
https://search.adarchives.org/en/permalink/archivaldescr1739
- Date
- 1967c
- Collection/Fonds
- Reference Material
- Description Level
- Item
- Physical Description
- blueprint, hand-coloured
- Size: 90 x 203
- Reference No.
- M016
- Date
- 1967c
- Format
- map
- Collection/Fonds
- Reference Material
- Description Level
- Item
- Series
- 2
- Reference No.
- M016
- Physical Description
- blueprint, hand-coloured
- Size: 90 x 203
- Material Details
- Scale: 1 in = 300 feet
- Physical Condition
- badly water stained in centre
- edges torn - tape mended
- Acquisition Source
- Obtained from Art McLean
- Scope and Content
- Map of Arnprior showing most of the plan numbers by colour. Streets are named and lots are numbered. Railways and waterways are shown.
- Excellent chart listing all the plans for Arnprior up to 1967, giving lot, concession, section, surveyor, date of registration, and remarks.
- Notes
- This was used as starting point to create M014
- Accession No.
- 9999-9999
- Subject Access
- Maps - Lot Plan
- Geographic Access
- Arnprior
