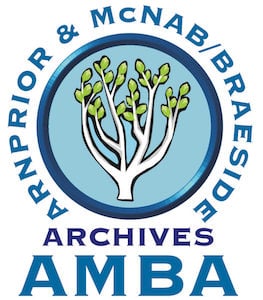Plan of Layout, Gillies Bros. Ltd Office 1948-54
https://search.adarchives.org/en/permalink/archivaldescr75
- Date
- 1954
- Collection/Fonds
- Arnprior District Museum Collection
- Description Level
- Item
- Physical Description
- blueprint
- Size: 79 x 77
- Reference No.
- M031
- Date
- 1954
- Format
- map
- Collection/Fonds
- Arnprior District Museum Collection
- Description Level
- Item
- Reference No.
- M031
- Physical Description
- blueprint
- Size: 79 x 77
- Material Details
- Scale: unknown
- Scope and Content
- Shows basement, first and second floors with dates marked in red pencil
- Notes
- Title Supplied by Archivist
- Accession No.
- 1993-0005
- Subject Access
- Maps - Floor Plan
- Geographic Access
- Braeside
